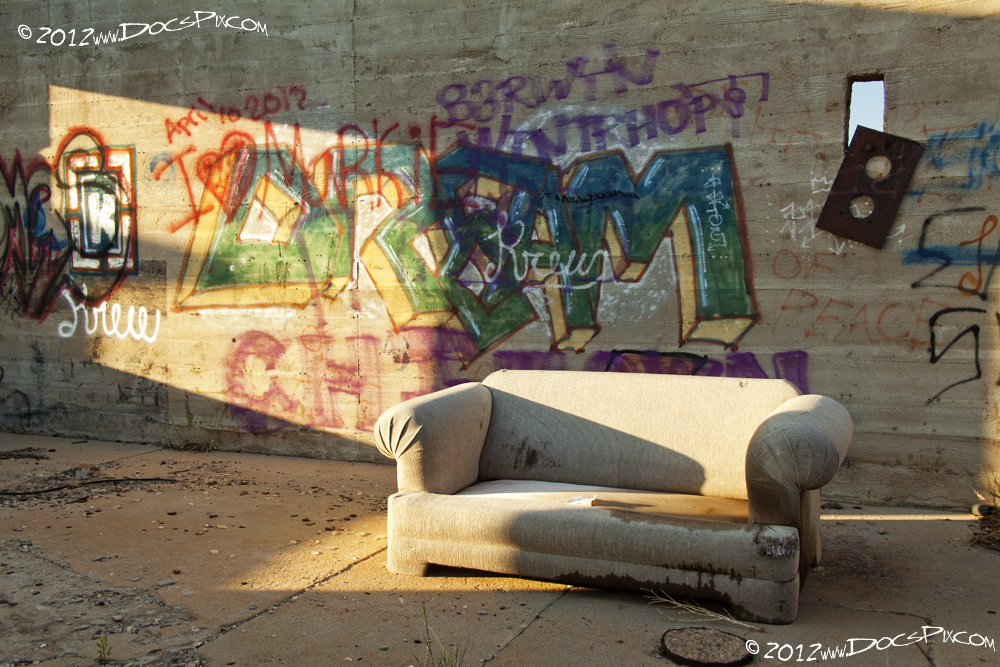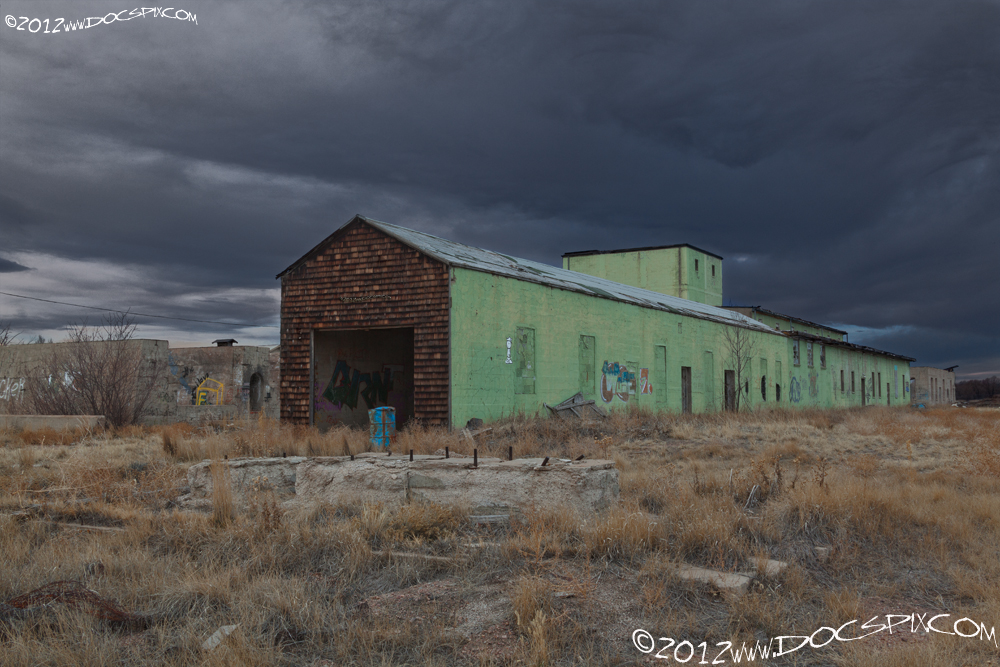The Midwest/Standard refinery had two production lines that ran parallel to their respective stills. In all of these buildings, there were electric motors with large flywheels to pump the oil from still tank to still tank in order to heat the petroleum to varying degrees of temperature in order to produce different grades and products of oil; including gasoline, kerosene, motor oil, diesel fuel, and asphalt oil. The north production line and center bank of still foundations were incorporated into the U.S. Yttrium building during its construction in 1956. Unlike the south production line, the northern line was not a continuous building, it was made up of three different buildings. Each building served to help pump the oil for each of its still banks. Going west to east; the first building rests on the northwest corner of the LRCD property; is missing its west wall, has no roof, and has a tunnel that bisects it. The second and third buildings were joined together to provide a seamless transition for the yttrium operations and to provide additional enclosed storage for future use. These two buildings would receive the same green paint as the remainder of the building; the roofing would be replaced over the second building to match the transitional building/room. The rear building would receive a new roof and its east-facing wall would be replaced by a conventional garage door and facade.
The historical images included here are not from the Laramie refinery, as the research has not revealed that any exist. The images of the machinery, related paraphernalia, and the quotes on the third image are from the Frank O. Prior Collection #6659, Box 3, Albums 1 – 3, American Heritage Center, University of Wyoming; and are of the refinery and electrical plant that was located in the Salt Creek Field in central Wyoming.

Another motor and fly wheel that would have been used inside of these production buildings. Note the concrete riser in the foreground. The eastern half of this production line have very few of these, if any. The first building has some of these left inside of it. The other two buildings have had these removed, leaving large portions of rough concrete in the floor.

The belts were made of “rawhide or fibre”, and “belted motors {provided a} lower cost and less expensive” alternative to geared motors. Motors with belts were also quieter when operating.

The west production building at sunrise. All three of these buildings have an area in the upper wall that are either bricked in or have an opening for piping.

A view inside of the west production building. The pipe in the floor presumably was used to move large quantities of oil.

Inside the middle production building, looking west. Note the block wall on the left, and the poured concrete wall on the right.

Looking east in the middle building. The inner door was probably added during construction of the U.S. Yttrium building.

The north production line. The third building has a pitched roof, the second and transitional buildings have a flat roof. The transitional building has three windows higher than the others.










Belt-driven machinery was in fact quite loud. Advertisements in the various trade presses by companies like GE and Westinghouse for electric motors to replace line/shaft belt driven machinery often emphasized the reduction of the noise level (not for worker safety – but to improve supervision and direction).