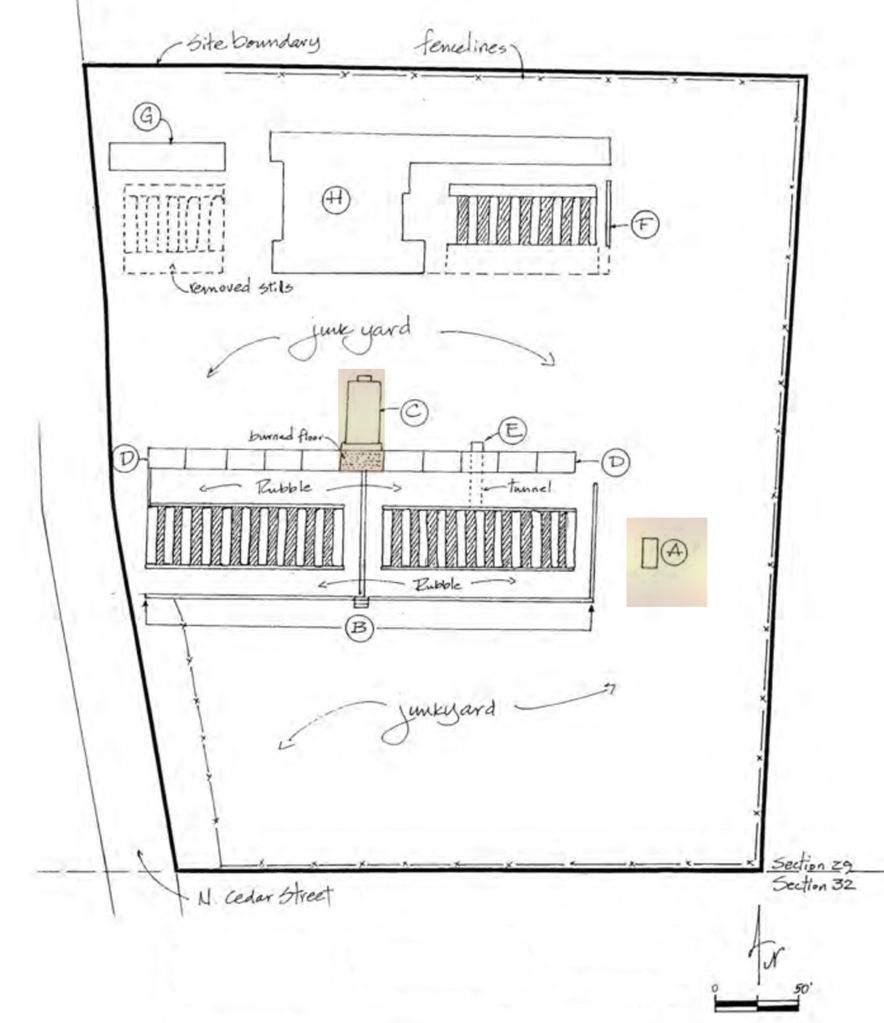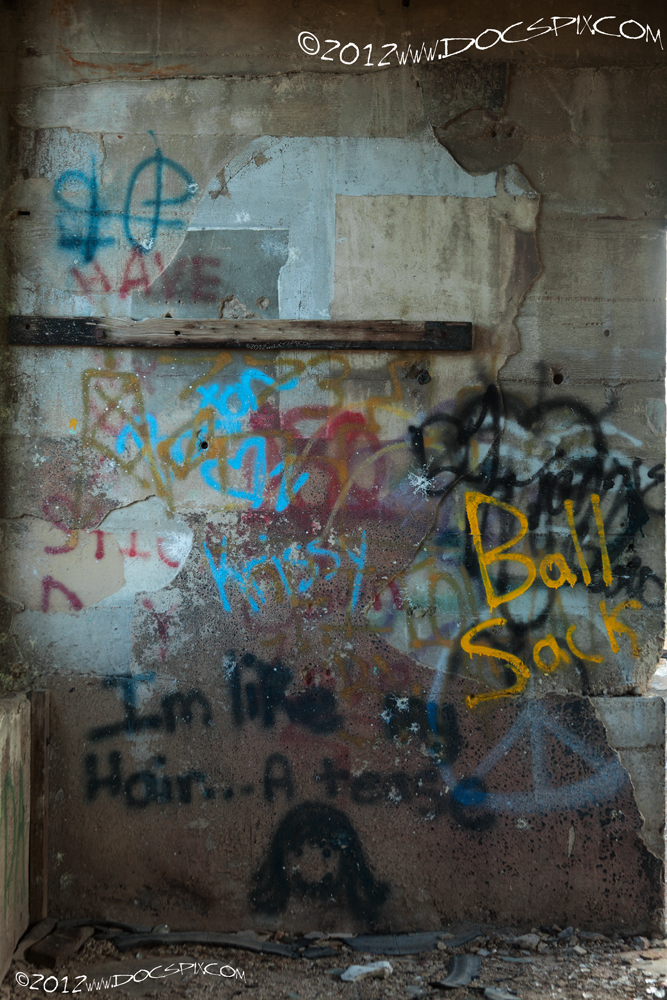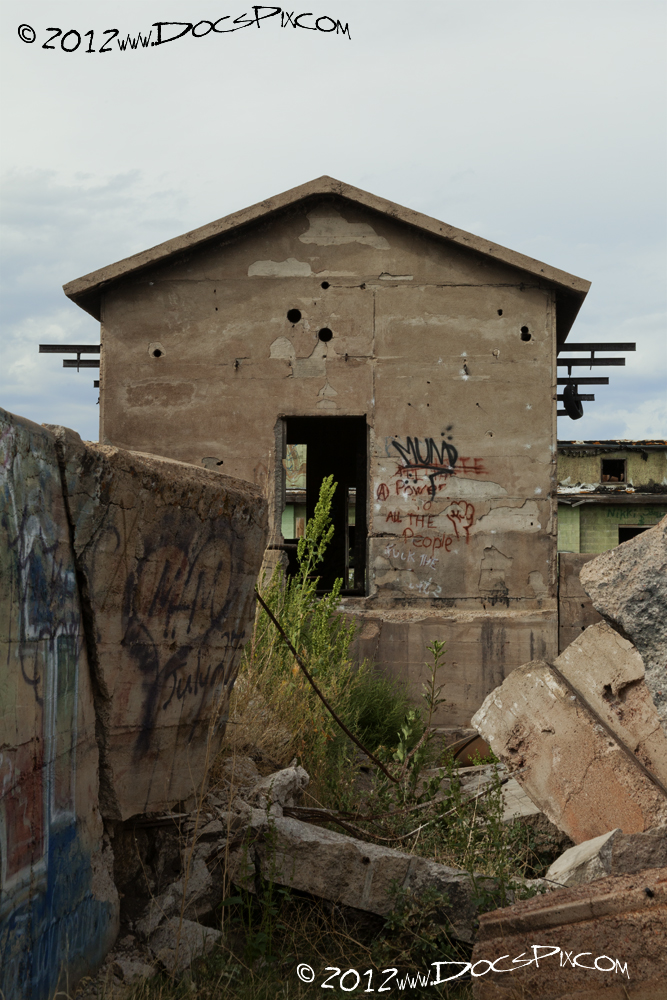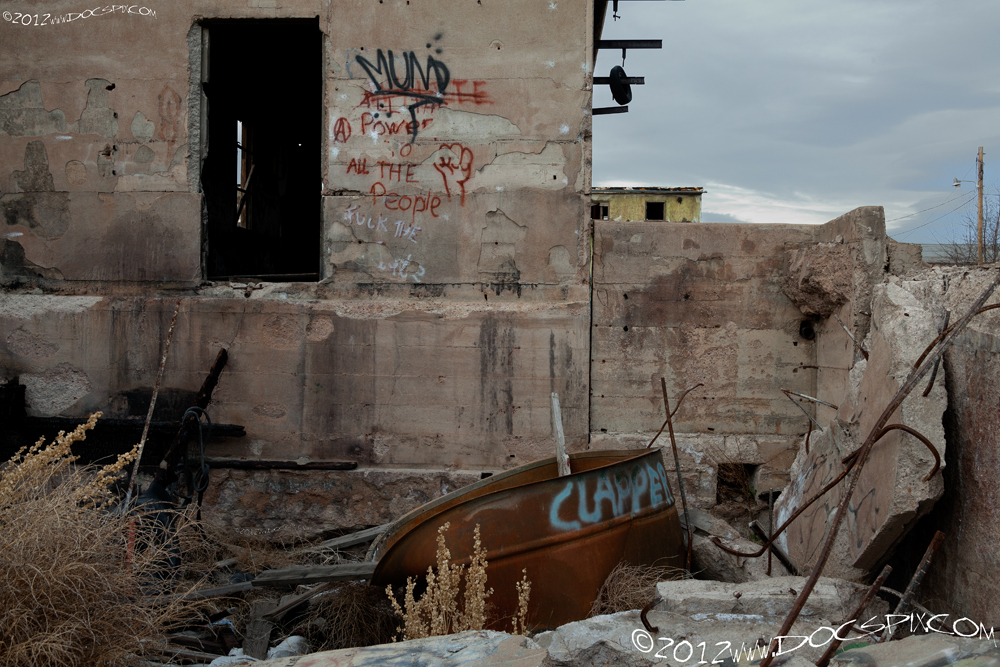There are only two buildings on the 4.6-acre site that still have their roofs intact; these would be what was probably the one of the main control buildings for the refinery, (later used as the pilot plant for United States Yttrium); the building on the east side was probably a control building for the Standard Oil of Indiana operations. These assertions are nothing more than an educated guess, I have been unable to locate any of the original plans or any information about the original lay out of the site.
A number of truck beds from industrial trucks have been found all over the site, the image below is an example of the type of truck that would have been in use during the time the refinery would have been in operation; specifically during the last few years.
Given its size, (24′ x 10′), its physical layout, (two 3′ x 3′ window bays facing east), the proximity to all other buildings on the site – including an outhouse, this was probably used as a control building.

Standard Oil of Indiana control building, looking north. Debris in foreground are 1920’s flat truck beds.

The wooden frame in the foreground is a flatbed from an industrial truck that would have been quite common prior to World War Two.

There are no windows on the west side of this reinforced building. This further leads to the speculation that this was a building intended for operations.
The other building with its roof intact is the control building, which was later used as the pilot plant for U.S. Yttrium in 1955 and 1956 until the new building was constructed and completed in December of 1956. In this detail taken from a large panoramic image, (circa 1920), the control building is in the center of the image. Cedar Street would be located in between the hopper car and the tanker car. This image was probably made in 1920, (it’s listed as undated), both of the production lines are yet to be constructed, as is the south western still bank.

Undated image from the Ludwig-Svenson Studio Collection,(digital archive), American Heritage Center, University of Wyoming.
The control building was initially used for the refinery operations through 1932. It was used as the pilot plant for the United States Yttrium Company starting in 1955. When I first started working on this project, there was a transient who was using this building to spend his nights in. He moved on after a couple of weeks.



















Leave a comment