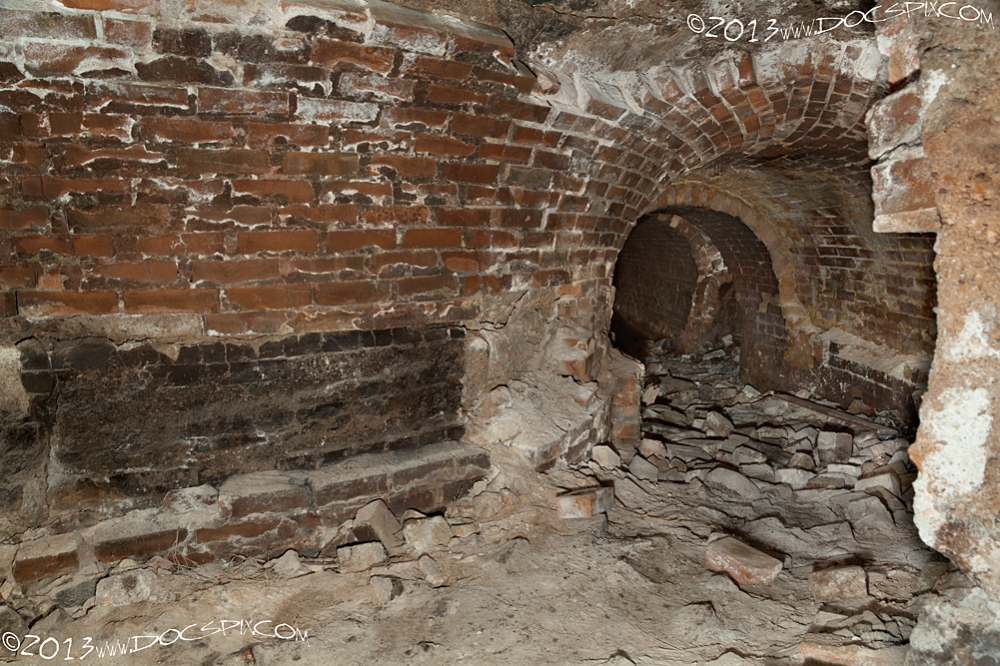The Midwest Refinery had a series of tunnels that were used for both heat, (steam), and ventilation. The tunnel pictured in this series had a chimney stack that was 150′ in height. The tunnel system was unique to the site in its construction – it was originally planned to be placed entirely underground; but wasn’t. The initial survey of the site revealed that the water table was at a depth of five feet, which might have caused the refinery not to be located here. However, the survey also found that there was a layer of limestone bedrock at a depth of fourteen feet – necessary to support the massive weight of the stills, (see the still pages for more details on the weight). The tunnel system was constructed of brick, mortar, and was topped with concrete. The only remaining tunnel system that is accessible today runs the length of the eastern still bank along the south side. All of the other tunnels, (save for the one that resides in the building on the northwest corner), on the site are either inaccessible, collapsed, or have been filled in and sealed off. The smokestack for this particular tunnel was torn down probably after the refinery closed, leaving a large opening that leads underground. Each of the two tunnels extend fifty to fifty-five feet after the initial split.
The smokestack this tunnel was attached to can be seen in this image from the Ludwig-Svenson Collection. It is the smaller stack in the center of the image; both smokestacks were presumably destroyed shortly after the operations ceased in 1932. The larger smokestack and its foundation are no longer visible. However, its tunnel is still in place near the north still banks, and is mostly inaccessible due to its size.

Undated image from the Ludwig-Svenson Collection,(digital archive), American Heritage Center, University of Wyoming.
Where the tunnels split, the height from top to bottom is about 5-1/2 feet. These both taper down across the fifty foot length for each tunnel to a diameter of about 24″. Each of the flues, or ventilation shafts is approximately 18-24″ in diameter.

A view of the west tunnel. Note the flue on the lower left side; this was one of the six ventilation shafts used to expel the heat from the still operations; temperatures which may have reached as high as 800 degrees Fahrenheit, possibly higher.

Three of the flues along the tunnel can be seen here, again these were used for exhaust ventilation for the stills.

Looking westward from the location of the first exhaust flue. There are a total of six flues, including the last one.

A view of the last three west flues. Although the tunnels were made of brick, the tremendous heat generated glazed the surface of the brick. There was probably some hot oil that was included in the exhaust. Two items of note here: the lower portions of the walls have bricks that appear to be melted; and, many of the bricks that lined the top of the tunnel have fallen to the ground.












Leave a comment